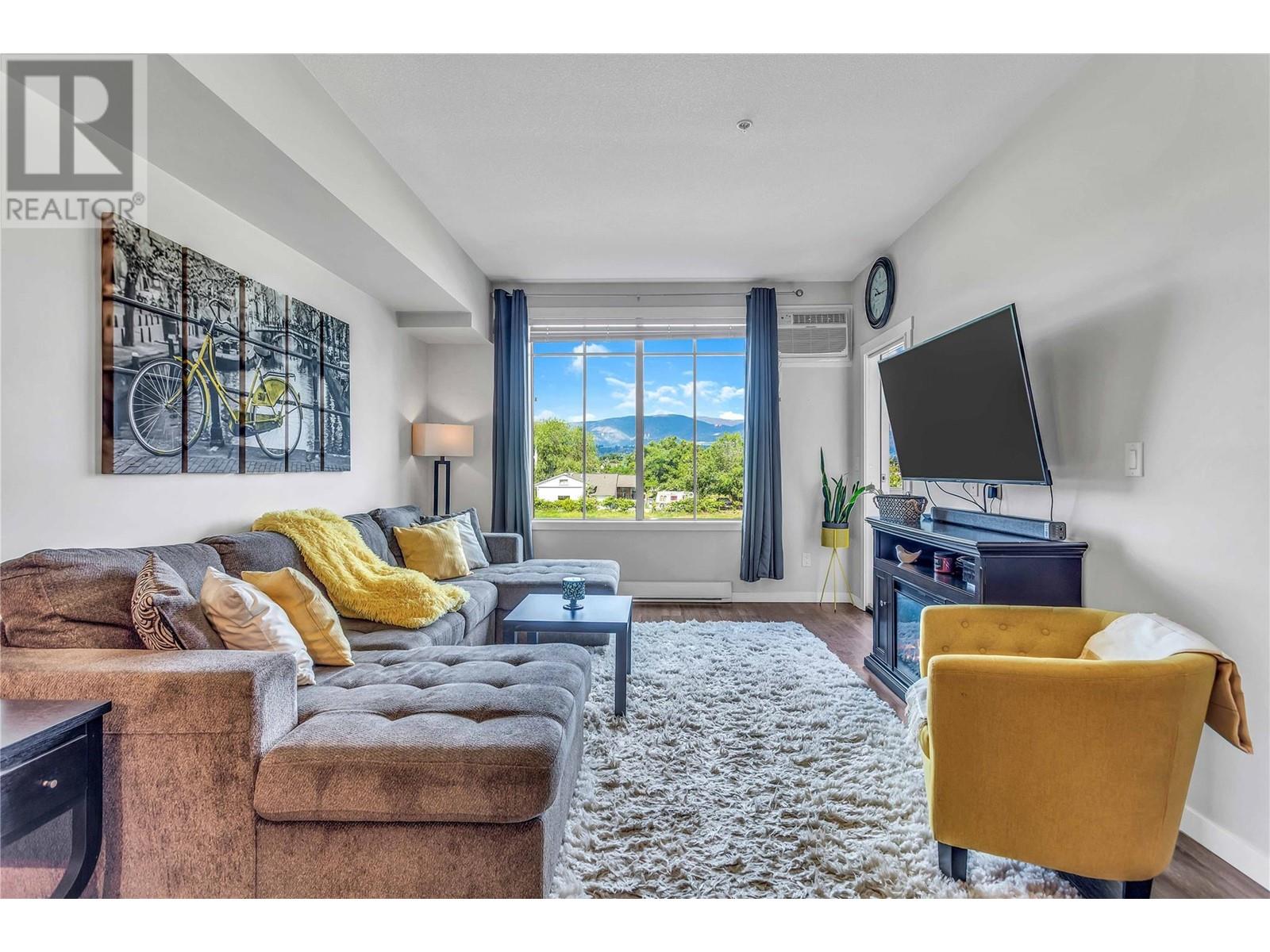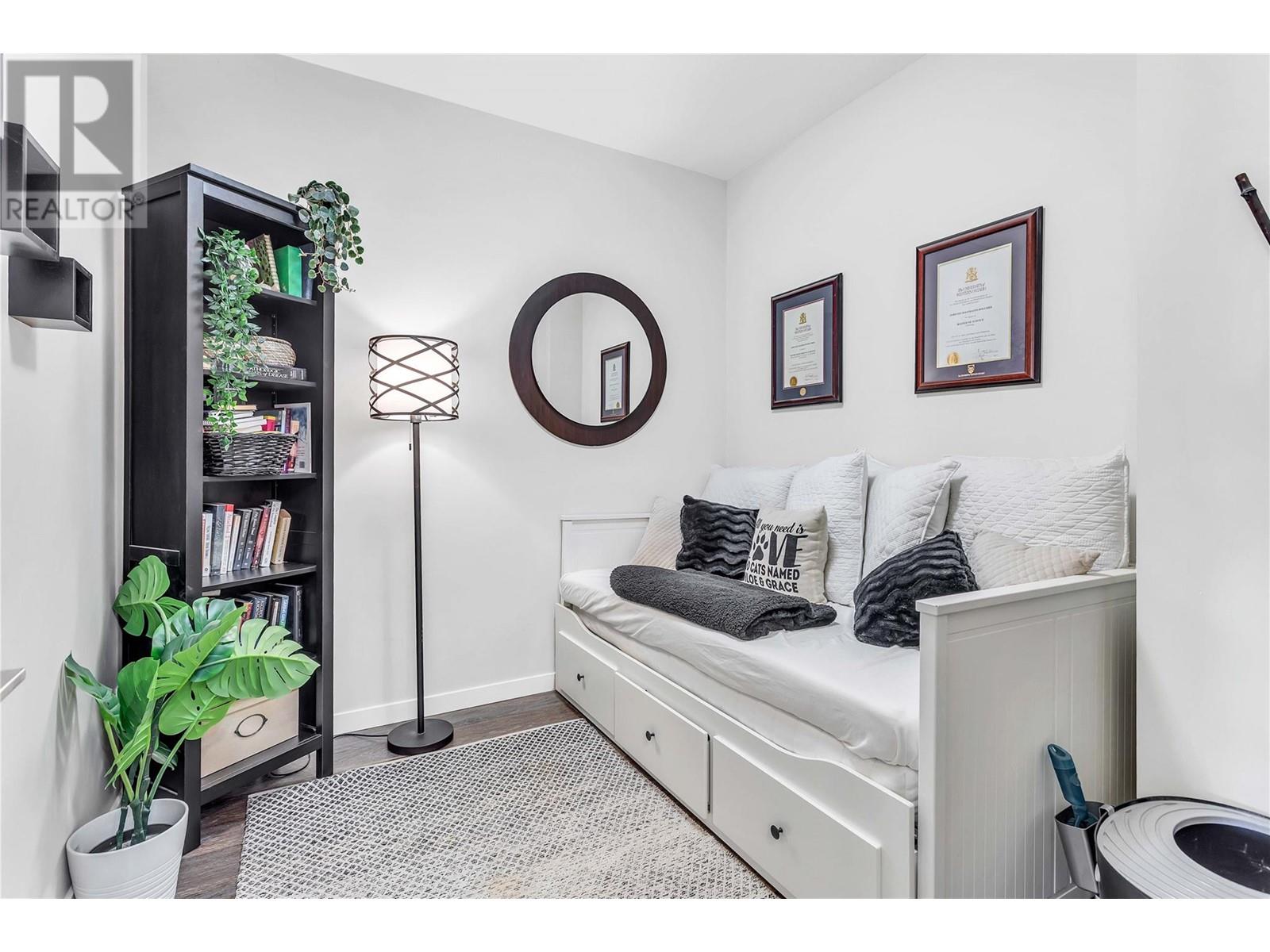3731 Casorso Road Unit# 206 Kelowna, British Columbia V1W 5E9
$450,000Maintenance, Reserve Fund Contributions, Insurance, Ground Maintenance, Property Management, Other, See Remarks, Sewer, Waste Removal, Water
$313 Monthly
Maintenance, Reserve Fund Contributions, Insurance, Ground Maintenance, Property Management, Other, See Remarks, Sewer, Waste Removal, Water
$313 MonthlyThis centrally located condo in the Lower Mission offers great value! Providing a biking/walking lifestyle, this beautiful home is situated on the quiet side of the building, overlooking fields, trees and mountains! As you enter, you will find a flexible space which can easily be used as a 2nd bedroom or an office! A full bathroom, storage closet and a laundry area are also located close by. The main living area features an open floor plan with a bright kitchen & living room as well as direct access to a relaxing deck! The primary bedroom has a walk-through closet & full en-suite. One underground parking stall & storage locker are also included! Mission Meadows complex offers a common club house area with a gym, plenty of visitor parking and guest suites for nightly rentals. If you are looking for a centrally located, well cared for condo, then come check out this space and start living the Okanagan Lifestyle today!! (id:23267)
Property Details
| MLS® Number | 10351125 |
| Property Type | Single Family |
| Neigbourhood | Lower Mission |
| Community Name | Mission Meadows |
| Community Features | Rentals Allowed |
| Features | Balcony |
| Parking Space Total | 1 |
| Storage Type | Storage, Locker |
| Structure | Clubhouse |
| View Type | Mountain View, View (panoramic) |
| Water Front Type | Other |
Building
| Bathroom Total | 2 |
| Bedrooms Total | 2 |
| Amenities | Clubhouse |
| Appliances | Refrigerator, Dishwasher, Dryer, Range - Electric, Microwave, Washer |
| Architectural Style | Other |
| Constructed Date | 2015 |
| Cooling Type | See Remarks, Wall Unit |
| Exterior Finish | Cedar Siding, Stone, Other |
| Fire Protection | Sprinkler System-fire, Smoke Detector Only |
| Flooring Type | Carpeted, Vinyl |
| Heating Fuel | Electric |
| Heating Type | Baseboard Heaters, Other |
| Roof Material | Asphalt Shingle |
| Roof Style | Unknown |
| Stories Total | 1 |
| Size Interior | 936 Ft2 |
| Type | Apartment |
| Utility Water | Municipal Water |
Parking
| Underground | 1 |
Land
| Acreage | No |
| Sewer | Municipal Sewage System |
| Size Total Text | Under 1 Acre |
| Zoning Type | Unknown |
Rooms
| Level | Type | Length | Width | Dimensions |
|---|---|---|---|---|
| Main Level | Dining Room | 8'0'' x 8'0'' | ||
| Main Level | 4pc Ensuite Bath | 6'9'' x 9'0'' | ||
| Main Level | Primary Bedroom | 12'5'' x 11'3'' | ||
| Main Level | Laundry Room | 3'0'' x 3'5'' | ||
| Main Level | Full Bathroom | 9'1'' x 5'3'' | ||
| Main Level | Living Room | 11'9'' x 15'0'' | ||
| Main Level | Kitchen | 11'2'' x 9'6'' | ||
| Main Level | Bedroom | 8'8'' x 9'0'' |
https://www.realtor.ca/real-estate/28430446/3731-casorso-road-unit-206-kelowna-lower-mission
Contact Us
Contact us for more information

























